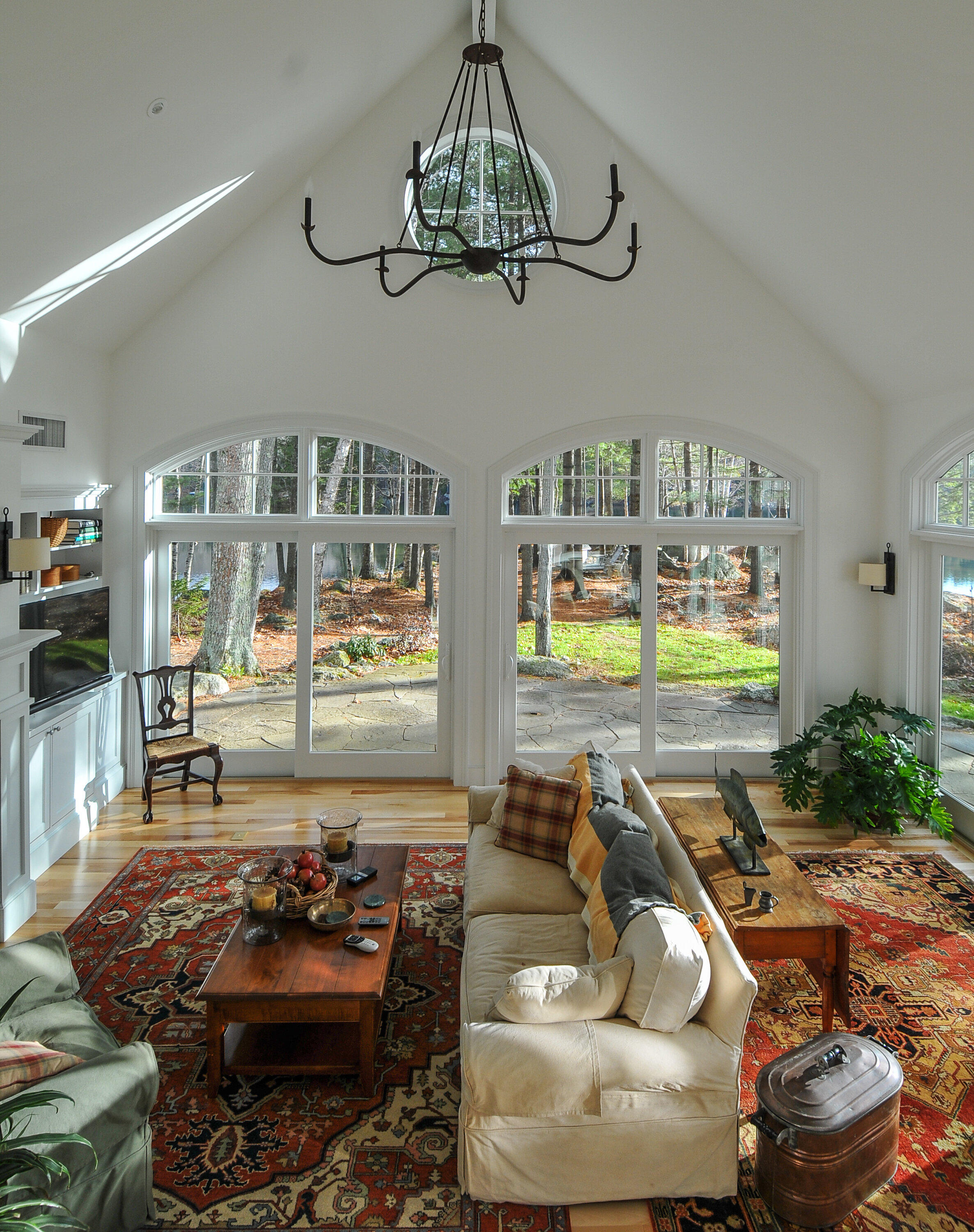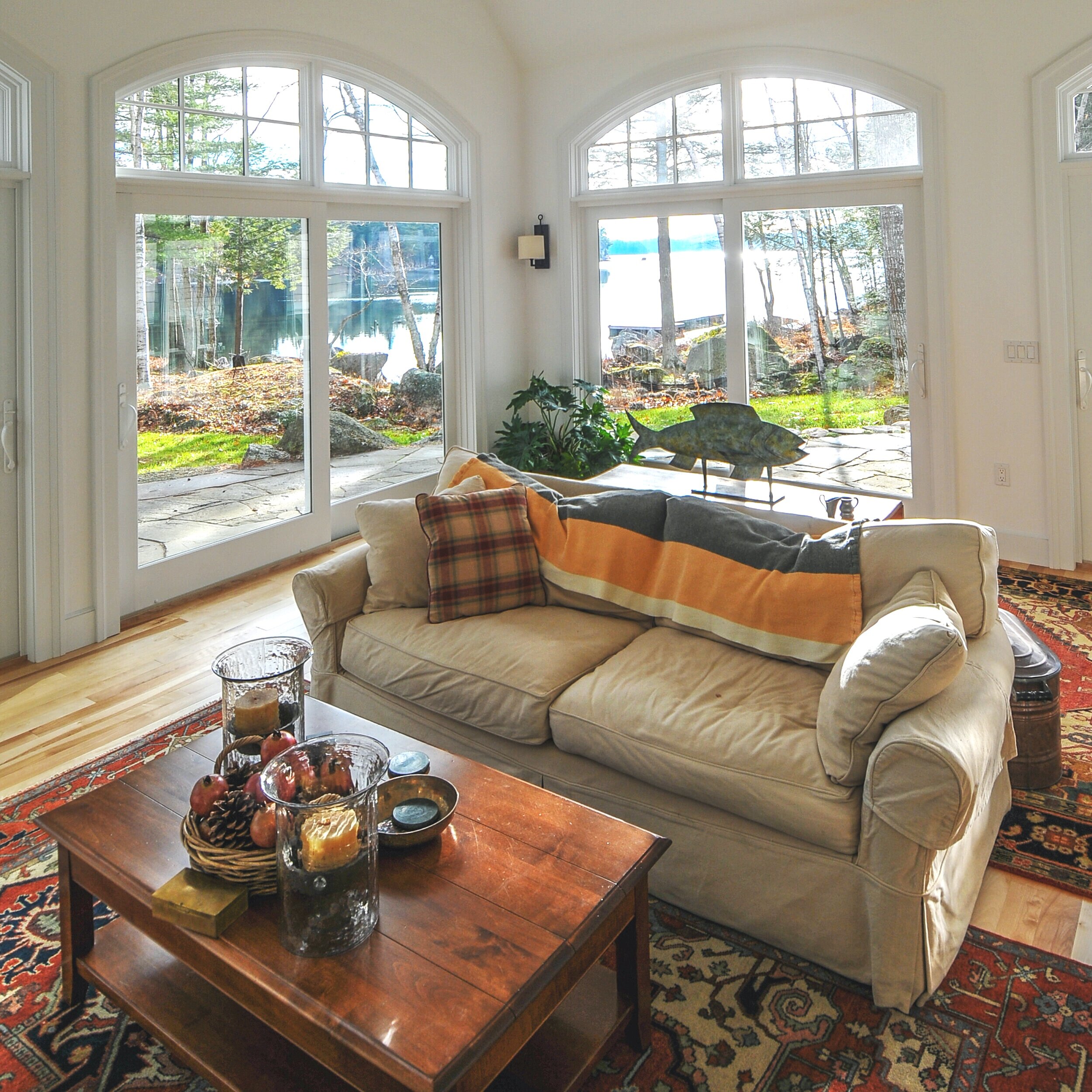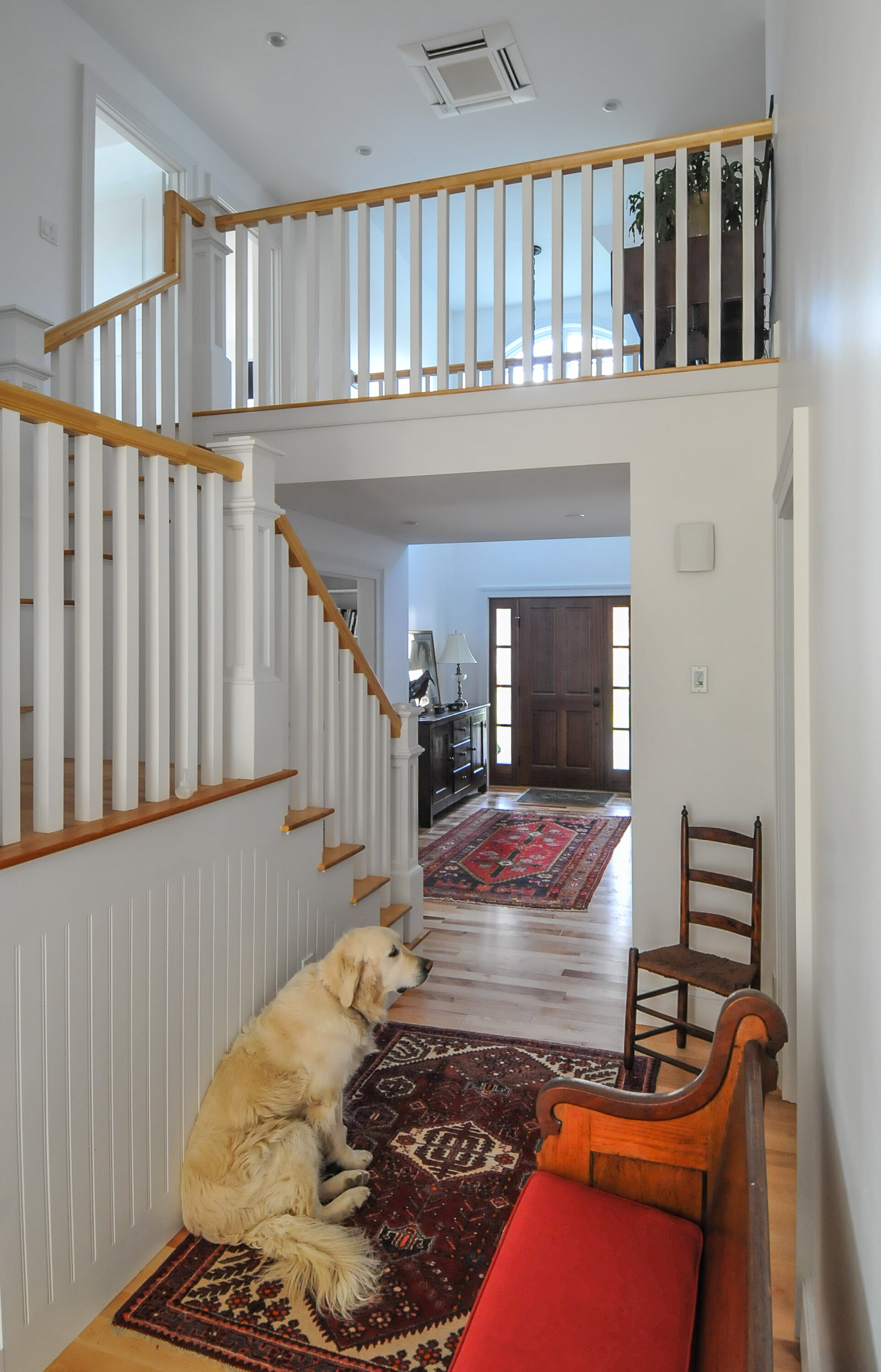cottage point
phillips lake, maine

A small, existing ca. 1980 camp was mostly removed to make way for this shingled, waterfront cottage. Site constraints were severe due to shore proximity, setbacks and lot coverage requirements. Nonetheless, we were able to “shoehorn” this much larger house onto a not-so-big lot. The Living Room is the lone remaining part of the old house, albeit mostly rebuilt. The Kitchen and adjacent Screen Porch provide a prominent overlook of the shore requiring a skillful landscape design solution (provided by Coplon Associates) to ease the nearly 6’ high transition from finish floor to grade.



This 3,000 square foot house includes 4 bedrooms and 3 baths, living, dining, kitchen, office and garage. A full basement houses a fully-equipped wood shop, fitness gym and mechanicals. The house is fully conditioned with robust heating, air-conditioning and ventilation systems. A large, three vehicle garage houses various vehicles and nautical vessels.


