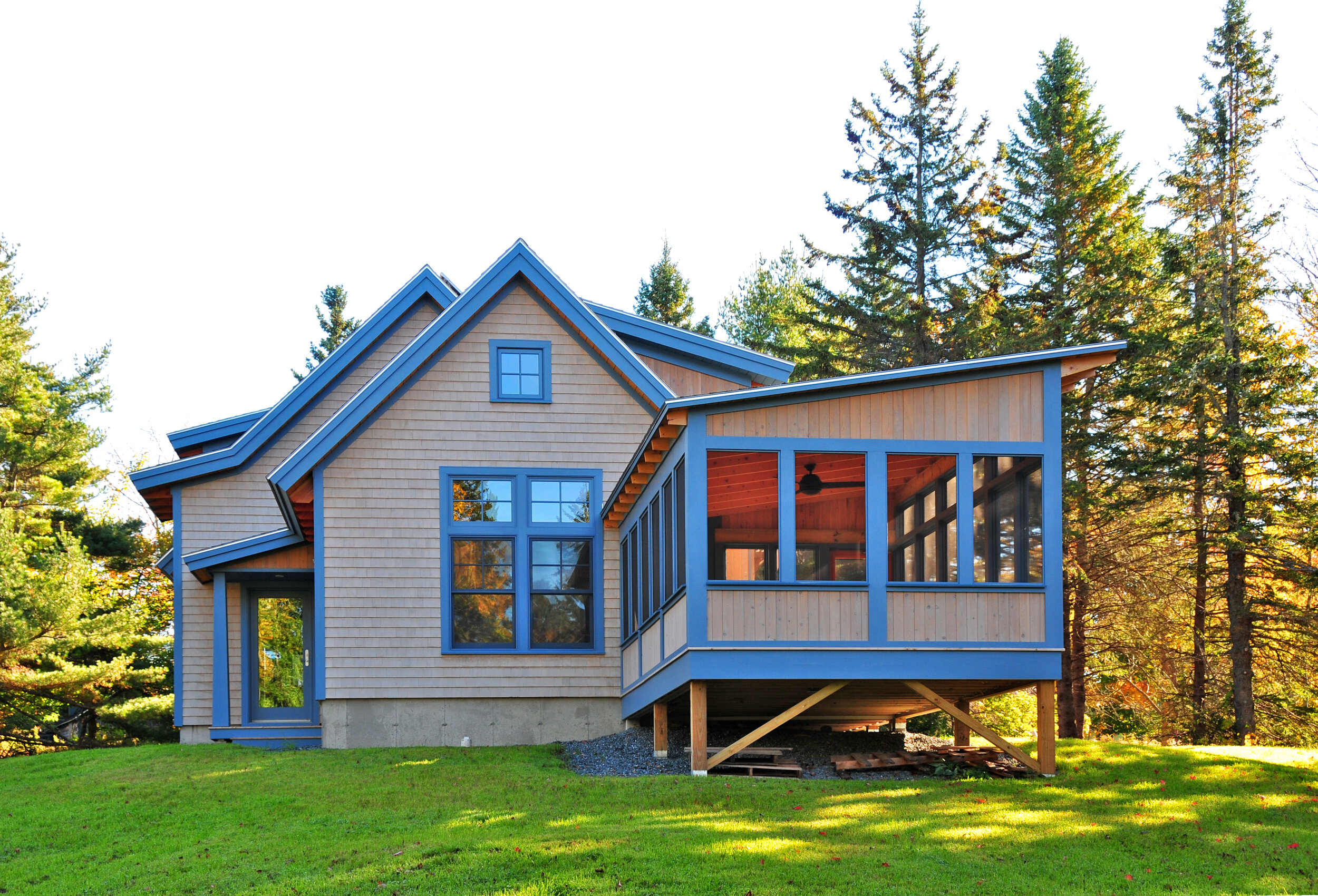QW house
somesville, maine

A small, crafted summer home for a young family on Mount Desert Island.
One of the unique project challenges was limited client access. The husband and wife couple were both members of our country’s overseas diplomatic corps. Throughout the nearly three year life of this project, their presence in Maine was limited to about one week per year. As such, face-to-face client/architect design meetings totaled only a few hours - long distance electronic communication was the norm. The first time the clients saw the house in person was after its completion. Fortunately, they loved it!







At only 1020 square feet, this small house has a clear emphasis on quality materials and durability. The client insisted on building smaller to allow for higher quality. A stained concrete floor throughout the ground floor saved on foundation and finished floor costs. Other “less is more” examples include one small bathroom; a very simple kitchen (including tasteful “consumer” grade appliances); and, small combined laundry/utility room. A sleeping loft overlooks the open combined rooms of kitchen, dining and living room. Two, tall, windowed dormers with brise soleil tuned for summer shading provides for abundant, bright daylight throughout the house.





Arguably, the most distinctive feature of this house is its large screen porch with openings on all four sides. This wonderful outside room is a sleeping porch, dining room and extended living room all rolled into one. Its visual transparency evokes cool summer breezes.
Another benefit of the building’s summer only usage and optimum solar access is the inclusion of a small solar PV array. As a result, this building uses nominal electricity in unoccupied mode. The sun converts this house into a micro power plant for nine months a year!
